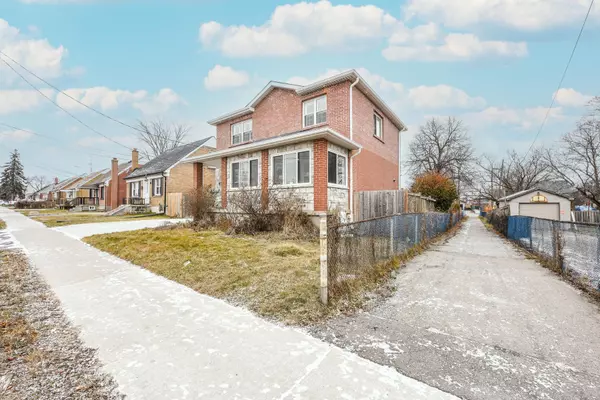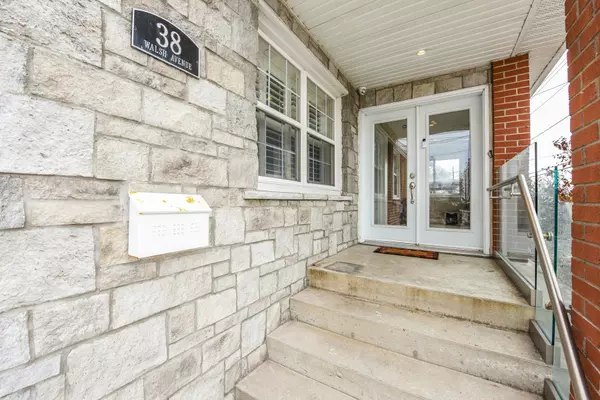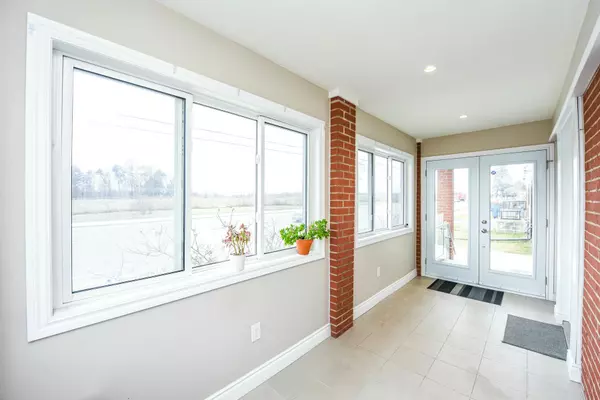See all 38 photos
$3,800
Est. payment /mo
3 BD
2 BA
New
38 Walsh AVE #UPPER Toronto W05, ON M9M 1B6
REQUEST A TOUR If you would like to see this home without being there in person, select the "Virtual Tour" option and your agent will contact you to discuss available opportunities.
In-PersonVirtual Tour
UPDATED:
01/10/2025 04:22 PM
Key Details
Property Type Single Family Home
Sub Type Detached
Listing Status Active
Purchase Type For Lease
MLS Listing ID W11917322
Style 2-Storey
Bedrooms 3
Property Description
Located in Humberlea Community, this one of a kind home features an Ultra-Rare Lay Out! The timeless custom renovation done in 2018! Boasting a stunning kitchen & over-sized living spaces, custom living doors and manicured exterior spaces, all accented by A showcase quality Grand Staircase! This gorgeous home sits on a massive 50x120 lot, great size backyard perfect for entertaining! Close to hospital, mall, Go station, schools and seconds to the highway, this property must be seen!
Location
Province ON
County Toronto
Community Humberlea-Pelmo Park W5
Area Toronto
Region Humberlea-Pelmo Park W5
City Region Humberlea-Pelmo Park W5
Rooms
Family Room No
Basement Finished, Separate Entrance
Kitchen 1
Interior
Interior Features Carpet Free
Cooling Central Air
Fireplace Yes
Heat Source Gas
Exterior
Parking Features Private Double
Garage Spaces 66.0
Pool None
Roof Type Shingles
Lot Depth 120.0
Total Parking Spaces 8
Building
Foundation Concrete
Listed by RE/MAX PROFESSIONALS INC.




