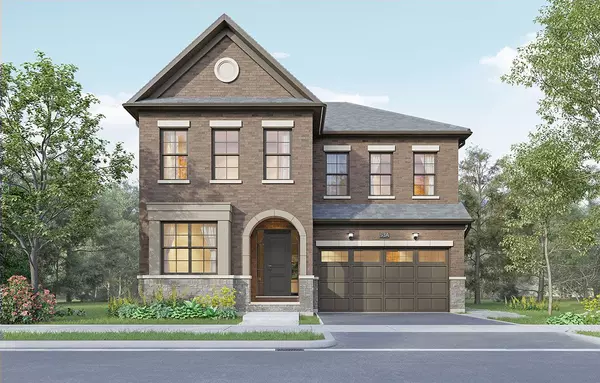$2,642,000
Est. payment /mo
4 BD
5 BA
New
2 John Anthony DR York, ON L6C 0H3
REQUEST A TOUR If you would like to see this home without being there in person, select the "Virtual Tour" option and your agent will contact you to discuss available opportunities.
In-PersonVirtual Tour
UPDATED:
01/10/2025 08:05 PM
Key Details
Property Type Single Family Home
Sub Type Detached
Listing Status Active
Purchase Type For Sale
Approx. Sqft 3000-3500
MLS Listing ID N11918038
Style 2-Storey
Bedrooms 4
Tax Year 2024
Property Description
Last Standard Pre-Construction Lot Onsite Now Available For Sale. The White Oak Model Boasts 4 Bedrooms With 10' Main Floor Ceiling Height And 9' Basement/ Second Floor. Extra Features Include Sunken Mud-Room, Second Floor Laundry, Hardwood Floors And Smooth Ceilings Throughout, 200 Amp Electrical Service, Free Standing Tub In Master Ensuite And Much More. The Similar Model Home Is Available To View At 14 John Anthony Drive. Amazing Builder Bonus Incentives Still Available.
Location
Province ON
County York
Community Victoria Square
Area York
Region Victoria Square
City Region Victoria Square
Rooms
Family Room Yes
Basement Unfinished
Kitchen 1
Interior
Interior Features None
Cooling Central Air
Exterior
Parking Features Private Double
Garage Spaces 4.0
Pool None
Roof Type Asphalt Shingle
Lot Frontage 43.0
Lot Depth 89.57
Total Parking Spaces 4
Building
Foundation Poured Concrete
New Construction true
Others
Senior Community Yes
Listed by SINCLAIR-COCKBURN REALTY LTD.


