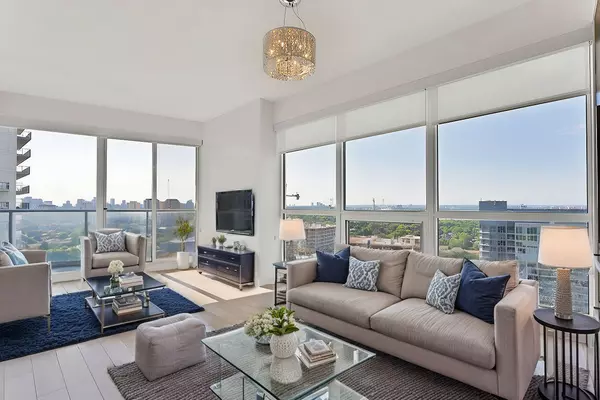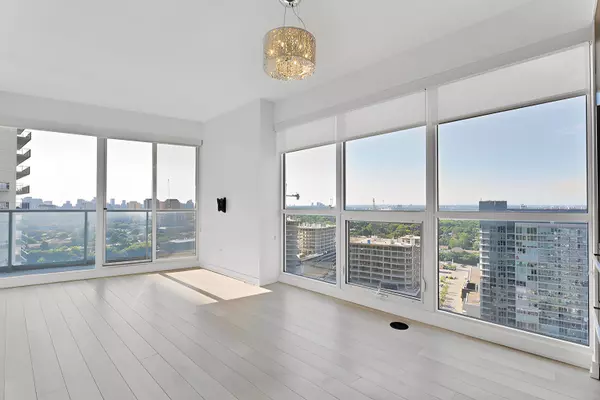See all 20 photos
$3,050
Est. payment /mo
2 BD
2 BA
New
115 McMahon DR #2503 Toronto C15, ON M2K 0E3
REQUEST A TOUR If you would like to see this home without being there in person, select the "Virtual Tour" option and your agent will contact you to discuss available opportunities.
In-PersonVirtual Tour
UPDATED:
01/11/2025 02:40 AM
Key Details
Property Type Condo
Sub Type Condo Apartment
Listing Status Active
Purchase Type For Lease
Approx. Sqft 800-899
MLS Listing ID C11918426
Style Apartment
Bedrooms 2
Property Description
Welcome to modern luxury living in the heart of North York! This stunning 2-bedroom condo offers convenient living space, perfect for a couple or young family. Featuring a desirable split bedroom layout, the primary bedroom boasts a 4-piece ensuite and generous size closet space. The second bedroom, with unobstructed view, is bright and inviting. Modern open-concept living and dining showcase European inspired features including backsplash, sleek smooth ceilings, custom roll shades, generously proportioned open balcony. The luxury of high ceilings and the unobstructed view add value to your new modern living. Enjoy a range of top-notch amenities, including a friendly 24-hour concierge, a well-equipped fitness center, outdoor golf, bowling, basketball court and a beautifully curated outdoor BBQ for warm seasons. The elegantly landscaped gardens enhance the serene atmosphere. Don't miss this exceptional opportunity to lease a home that perfectly combines luxury and convenience. Steps from TTC, 2 Subway Stations, Leslie & Bessarion, Hwy 401 & 404, North York General Hospital, Shopping (Ikea, Canadian Tire), parks, ice link & trails, library, daycare, community centre. Photos are virtually staged.
Location
Province ON
County Toronto
Community Bayview Village
Area Toronto
Region Bayview Village
City Region Bayview Village
Rooms
Family Room No
Basement None
Kitchen 1
Interior
Interior Features Other
Cooling Central Air
Fireplace No
Heat Source Gas
Exterior
Parking Features Underground
View Clear
Exposure North West
Total Parking Spaces 1
Building
Story 21
Unit Features Clear View,Hospital,Library,Park,Public Transit,Rec./Commun.Centre
Locker Owned
Others
Security Features Carbon Monoxide Detectors,Security Guard,Concierge/Security,Security System,Smoke Detector
Pets Allowed Restricted
Listed by ROYAL LEPAGE SIGNATURE REALTY




