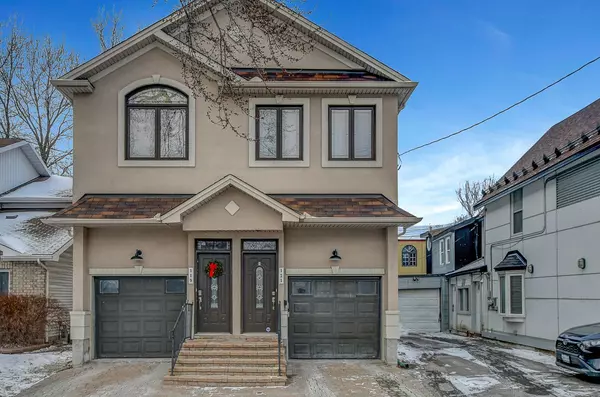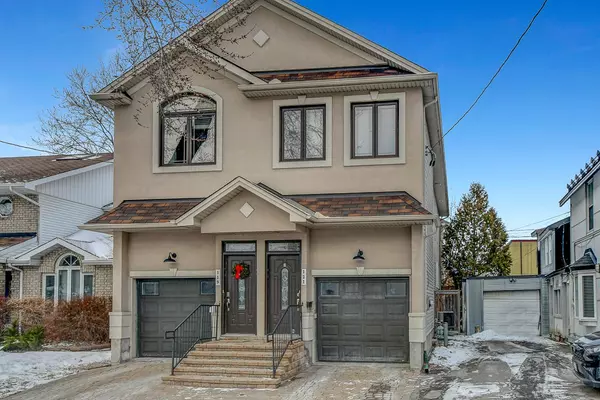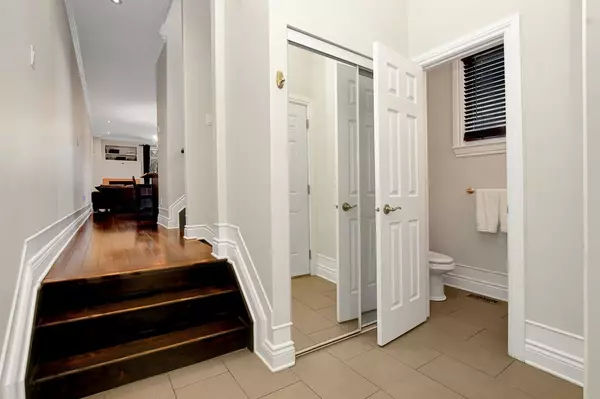121 Deschamps AVE Ottawa, ON K1L 5Z8
UPDATED:
01/11/2025 04:03 PM
Key Details
Property Type Multi-Family
Sub Type Semi-Detached
Listing Status Active
Purchase Type For Sale
MLS Listing ID X11918690
Style 2-Storey
Bedrooms 3
Annual Tax Amount $6,123
Tax Year 2024
Property Description
Location
Province ON
County Ottawa
Community 3402 - Vanier
Area Ottawa
Region 3402 - Vanier
City Region 3402 - Vanier
Rooms
Family Room No
Basement Finished
Kitchen 1
Interior
Interior Features Water Heater Owned, On Demand Water Heater
Cooling Central Air
Fireplaces Number 2
Fireplaces Type Natural Gas
Inclusions Refrigerator, Stove, Hood Fan, Dishwasher, Washer, Dryer, Hot Water on Demand, All Ceiling and Light Fixture, All Drapery Tracks, Rods, Window Blinds and Treatment, Alarm System
Exterior
Parking Features Inside Entry, Private
Garage Spaces 2.0
Pool None
Roof Type Shingles
Lot Frontage 16.5
Lot Depth 88.48
Total Parking Spaces 2
Building
Foundation Poured Concrete




