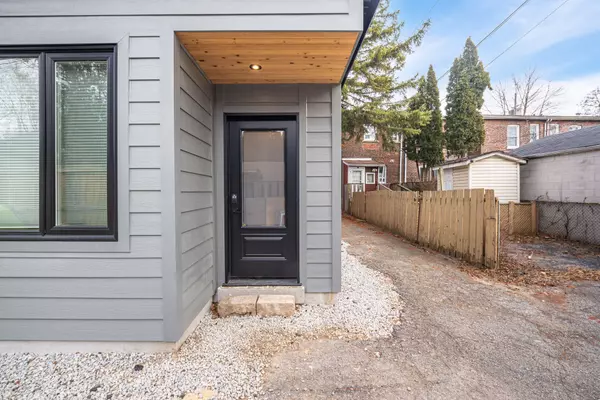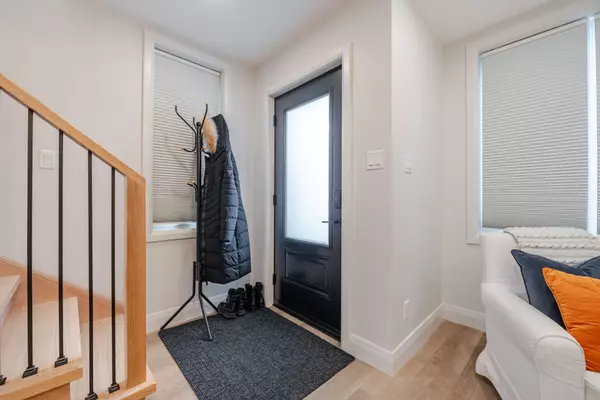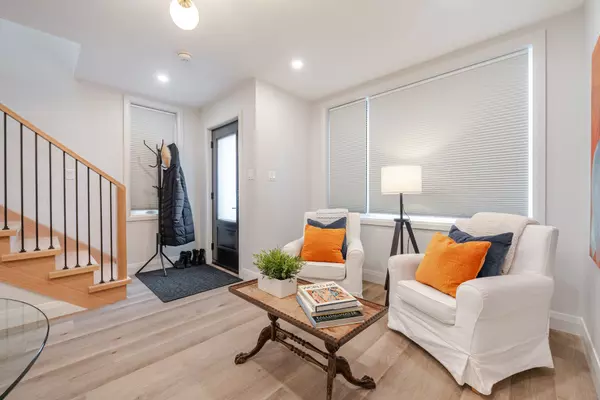See all 26 photos
$3,000
Est. payment /mo
1 BD
1 BA
New
504 Beresford AVE #Garden Toronto W02, ON M6S 3B7
REQUEST A TOUR If you would like to see this home without being there in person, select the "Virtual Tour" option and your agent will contact you to discuss available opportunities.
In-PersonVirtual Tour
UPDATED:
01/11/2025 05:12 PM
Key Details
Property Type Single Family Home
Sub Type Detached
Listing Status Active
Purchase Type For Lease
Approx. Sqft < 700
MLS Listing ID W11918948
Style 2-Storey
Bedrooms 1
Property Description
Fresh and sleek, your next-level urban escape is waiting. This brand-new (approx. 650 sq.ft.) 2-level garden suite in trendy Bloor West Village is all about the vibes. A spacious 1 bedroom with skylight (hello natural light!), a chill den for focused work and a modern 3-piece bathroom (with heated floors) are all part of this space. The trendy kitchen is designed to impress with stainless steel appliances, quartz counters and a chic breakfast bar, perfect for morning coffee or late-night snacks. Bonus: Ensuite laundry on the main floor. Private Entrance? Check! Exterior Security? Check! No parking included but no problem. Street parking is available. But don't forget, you're only a short walk away from the best eats, coffee spots and the TTC! This space is modern, stylish and ready for you to move in immediately. Live your best life here, and in one of Toronto's most coveted neighbourhoods where cool meets comfort. Don't sleep on it!
Location
Province ON
County Toronto
Community Runnymede-Bloor West Village
Area Toronto
Region Runnymede-Bloor West Village
City Region Runnymede-Bloor West Village
Rooms
Family Room No
Basement None
Kitchen 1
Interior
Interior Features Water Heater, ERV/HRV, Built-In Oven
Cooling Wall Unit(s)
Fireplace No
Heat Source Electric
Exterior
Parking Features Right Of Way
Pool None
Roof Type Asphalt Shingle
Building
Unit Features Public Transit
Foundation Unknown
Others
Security Features Smoke Detector,Monitored
Listed by ROYAL LEPAGE REAL ESTATE SERVICES LTD.




