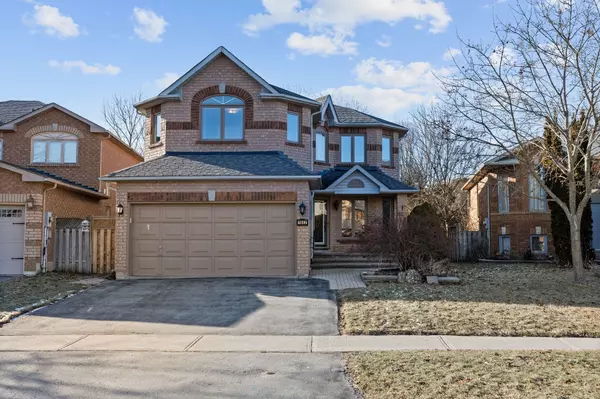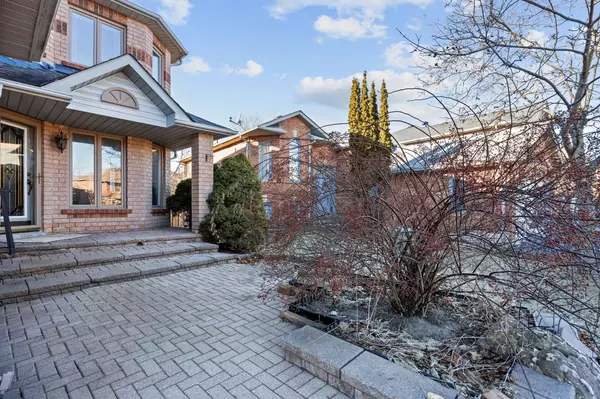See all 40 photos
$799,900
Est. payment /mo
4 BD
3 BA
New
1842 Edenwood DR Oshawa, ON L1G 7Y2
REQUEST A TOUR If you would like to see this home without being there in person, select the "Virtual Tour" option and your agent will contact you to discuss available opportunities.
In-PersonVirtual Tour
UPDATED:
01/11/2025 05:45 PM
Key Details
Property Type Single Family Home
Sub Type Detached
Listing Status Active
Purchase Type For Sale
Approx. Sqft 2000-2500
MLS Listing ID E11918981
Style 2-Storey
Bedrooms 4
Annual Tax Amount $6,127
Tax Year 2024
Property Description
Charming 2,200 sqft, 4 bedroom, 3 bathroom home built in 1994, nestled in a vibrant and prime neighborhood. This inviting residence is perfect for families, featuring ample living space and a thoughtful layout. While the home awaits some personal updates, its solid structure offers a fantastic canvas for your creative touch. On the main floor, you'll find a bright, functional kitchen with a cozy breakfast nook and a walk-out to the backyard. The family room and dining area boast beautiful vinyl flooring, creating a warm and welcoming atmosphere. Additionally, the main floor offers a handy 2-piece powder room and a laundry area with direct access to the garage. Upstairs, retreat to the master bedroom with its walk-in closet and 4 piece ensuite. The three additional well-sized bedrooms each feature broadloom flooring, closets and plenty of natural light. They share a convenient 3 piece bathroom. The basement is a versatile space, currently unfinished, offering endless possibilities for storage or future development. This home is situated close to shopping, Durham College, University of Ontario. Kedron Dells Golf Club, Camp Samac, and Delpark Homes Community Centre, making it perfectly positioned for convenience and recreation. Discover the potential of this charming home and envision the life you could build here.
Location
Province ON
County Durham
Community Samac
Area Durham
Region Samac
City Region Samac
Rooms
Family Room Yes
Basement Full
Kitchen 1
Interior
Interior Features None
Cooling Central Air
Fireplaces Type Natural Gas
Fireplace Yes
Heat Source Gas
Exterior
Parking Features Private Double
Garage Spaces 2.0
Pool None
Roof Type Asphalt Shingle
Total Parking Spaces 6
Building
Unit Features Campground,Fenced Yard,Greenbelt/Conservation,Public Transit,Rec./Commun.Centre,School
Foundation Poured Concrete
Listed by ROYAL HERITAGE REALTY LTD.




