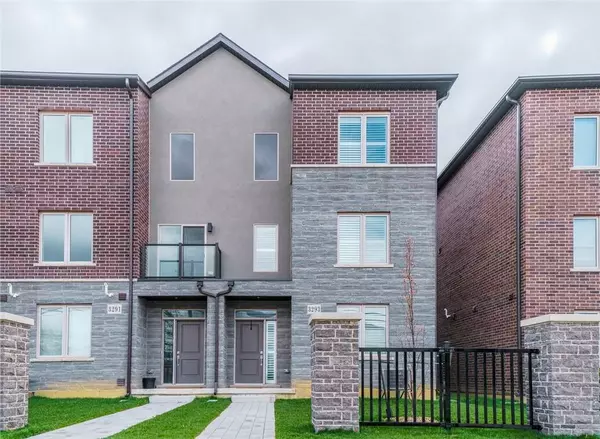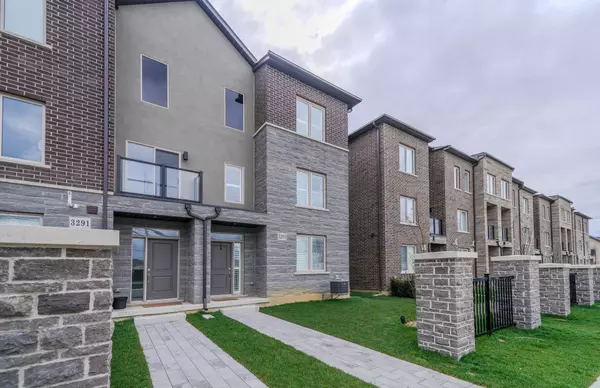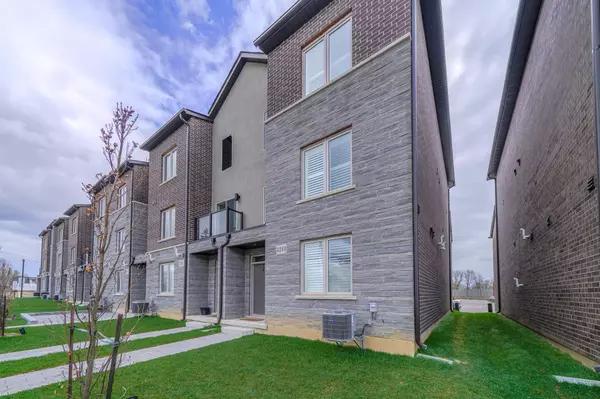See all 40 photos
$839,999
Est. payment /mo
4 BD
4 BA
New
3293 Homestead DR Hamilton, ON L0R 1W0
REQUEST A TOUR If you would like to see this home without being there in person, select the "Virtual Tour" option and your agent will contact you to discuss available opportunities.
In-PersonVirtual Tour
UPDATED:
01/11/2025 11:17 PM
Key Details
Property Type Townhouse
Sub Type Att/Row/Townhouse
Listing Status Active
Purchase Type For Sale
Approx. Sqft 2000-2500
MLS Listing ID X11919031
Style 3-Storey
Bedrooms 4
Annual Tax Amount $5,138
Tax Year 2024
Property Description
Welcome to this stylish modern townhome located in Mount Hope community built by Sonoma Homes! Beautiful end unit offers 9' ceiling on the main & second floor, pot lights, oversized windows and high end quartz counters. This home is perfect for your family, it has 4 bedrooms and 3.5 baths. Luxurious and Spacious kitchen with tons of cabinet spaces, stainless steel appliances, glass backsplash & upgraded quartz counters with unique waterfall island. The dining area leads out to an ample sized covered balcony. Master Bedroom offers 3 pcs bath with quarts counter, upgraded glass showers and a great size walk-in closet. Main floor offers the 4th bedroom which can be converted back to a Rec room and full bath. 2 car garage with another 2 car driveway parking.
Location
Province ON
County Hamilton
Community Mount Hope
Area Hamilton
Region Mount Hope
City Region Mount Hope
Rooms
Family Room Yes
Basement None
Kitchen 1
Interior
Interior Features Auto Garage Door Remote, Air Exchanger
Cooling Central Air
Fireplace No
Heat Source Gas
Exterior
Parking Features Private Double
Garage Spaces 2.0
Pool None
Roof Type Asphalt Shingle
Lot Depth 84.41
Total Parking Spaces 4
Building
Unit Features Hospital,Library,Park,Place Of Worship,School,Public Transit
Foundation Brick, Stone
Listed by RE/MAX PROFESSIONALS INC.




