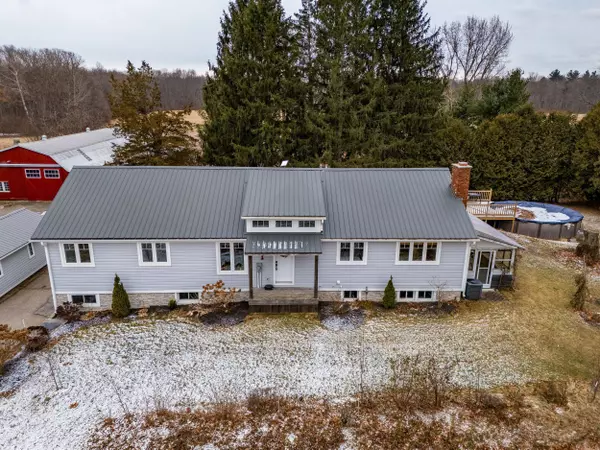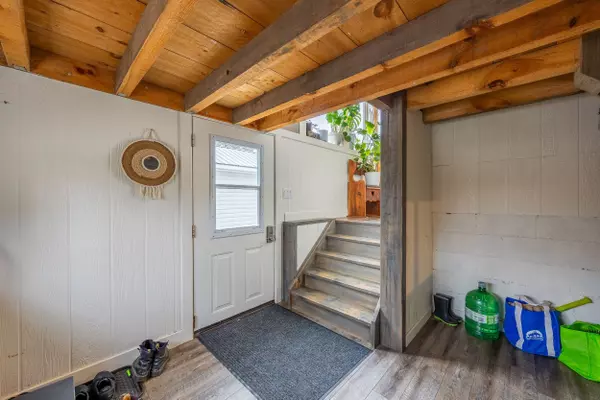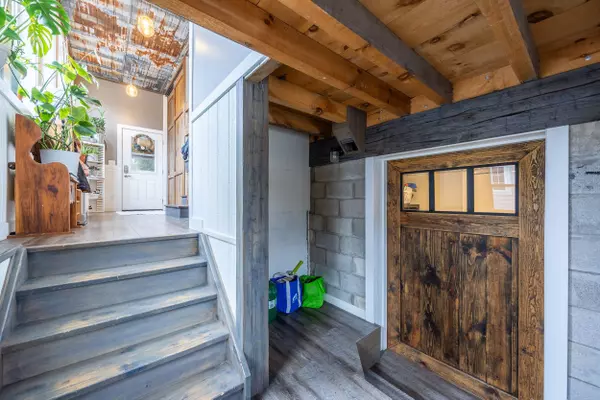268 Highway 24 N/A E Norfolk, ON N0E 1P0
UPDATED:
01/11/2025 07:22 PM
Key Details
Property Type Single Family Home
Sub Type Detached
Listing Status Active
Purchase Type For Sale
Approx. Sqft 1500-2000
MLS Listing ID X11919055
Style Bungalow-Raised
Bedrooms 5
Annual Tax Amount $4,142
Tax Year 2024
Lot Size 0.500 Acres
Property Description
Location
Province ON
County Norfolk
Community St. Williams
Area Norfolk
Zoning A
Region St. Williams
City Region St. Williams
Rooms
Family Room No
Basement Finished, Full
Kitchen 1
Separate Den/Office 2
Interior
Interior Features Water Heater Owned, Water Treatment, In-Law Capability
Cooling Central Air
Fireplaces Number 1
Fireplaces Type Wood, Freestanding, Rec Room
Inclusions refrigerator, stove, dishwasher, washer, dryer, smoke detector, hot water heater owned, window coverings, pool equipment, pool table
Exterior
Exterior Feature Porch Enclosed, Deck, Landscaped
Parking Features Private Double
Garage Spaces 7.0
Pool Above Ground
Roof Type Metal
Lot Frontage 202.0
Lot Depth 300.0
Total Parking Spaces 7
Building
Foundation Block
Others
Security Features Smoke Detector,Carbon Monoxide Detectors




