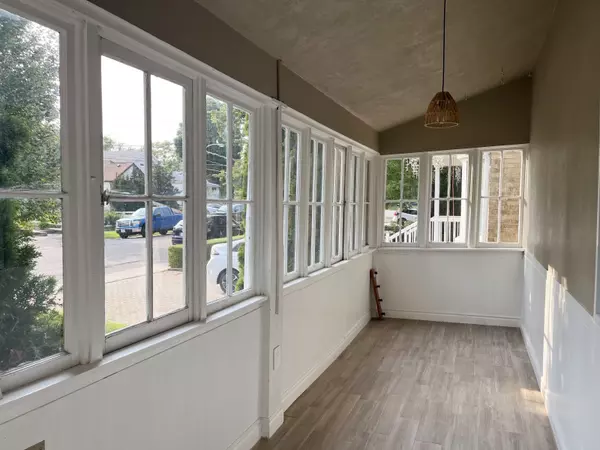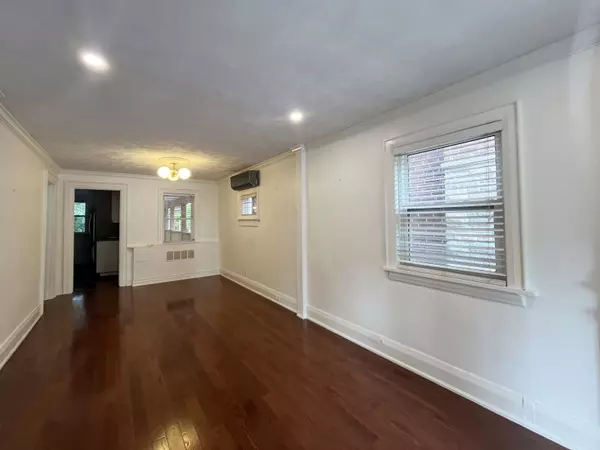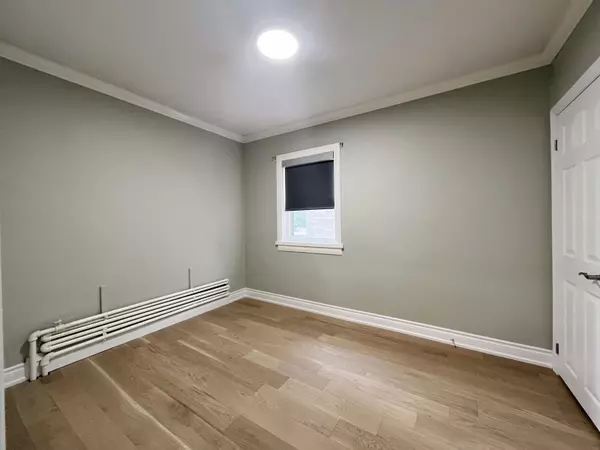See all 17 photos
$3,950
Est. payment /mo
3 BD
3 BA
New
63 Guthrie AVE Toronto W07, ON M8Y 3L2
REQUEST A TOUR If you would like to see this home without being there in person, select the "Virtual Tour" option and your advisor will contact you to discuss available opportunities.
In-PersonVirtual Tour
UPDATED:
01/11/2025 08:14 PM
Key Details
Property Type Single Family Home
Sub Type Detached
Listing Status Active
Purchase Type For Lease
MLS Listing ID W11919134
Style 1 1/2 Storey
Bedrooms 3
Property Description
Perfectly Situated Close To Excellent Schools, Parks & Transit. Groceries, Pharmacies And Restaurants Are Within Minutes. Warm And Invitingthis 3 Bedrooms 3 Bathrooms Home Nestled On A Low Traffic Street In An Unbeatable Location. Enter Through The Timeless Sun-Drenched Sunroom Tofind Beautiful Hardwood Throughout The Living/Dining Rooms And Spacious Modern Kitchen With A Backyard Walk-Out. The Generously Sized Mainfloor Bedroom Boasts A Large Walk-In Closet And Custom Power Blinds. A Separate Home Office Makes Working From Home A Breeze! Upstairs, Thequaint Loft Bedroom Has An Additional Walk-In Closet And Epic Sunset Views. Spend The Best Summers Of Your Life Enjoying Your Lush, Private Backyard Equipped With A New Shed (2023). Rain Or Shine, Entertaining Is A Dream On The Expansive Partially Covered Deck.
Location
Province ON
County Toronto
Community Stonegate-Queensway
Area Toronto
Region Stonegate-Queensway
City Region Stonegate-Queensway
Rooms
Family Room No
Basement Full
Kitchen 1
Interior
Interior Features None
Cooling Wall Unit(s)
Fireplace No
Heat Source Gas
Exterior
Parking Features Other
Garage Spaces 1.0
Pool None
Roof Type Asphalt Shingle,Flat
Lot Depth 123.65
Total Parking Spaces 1
Building
Unit Features School
Foundation Unknown
Listed by FIRST CLASS REALTY INC.




