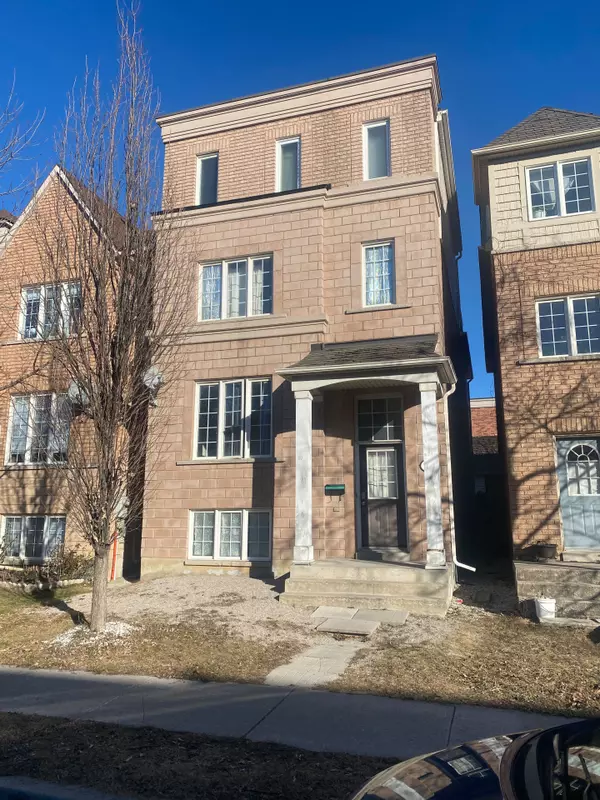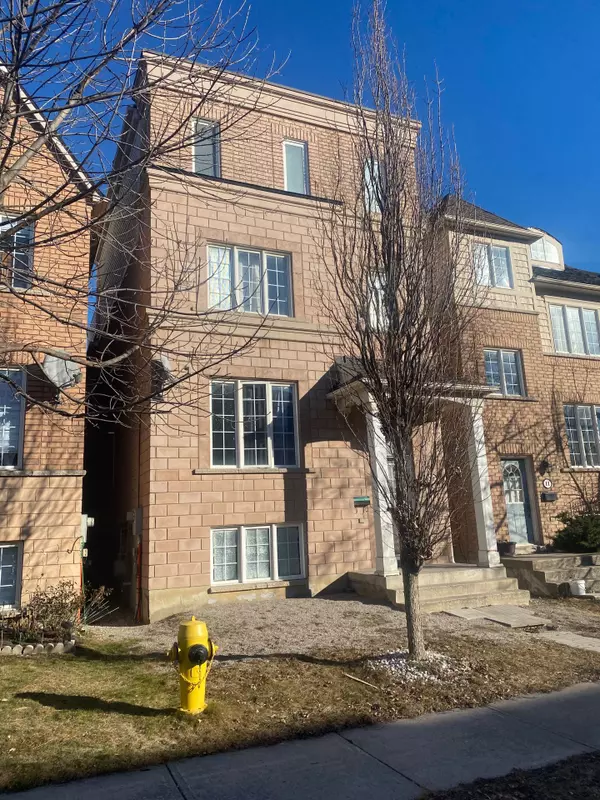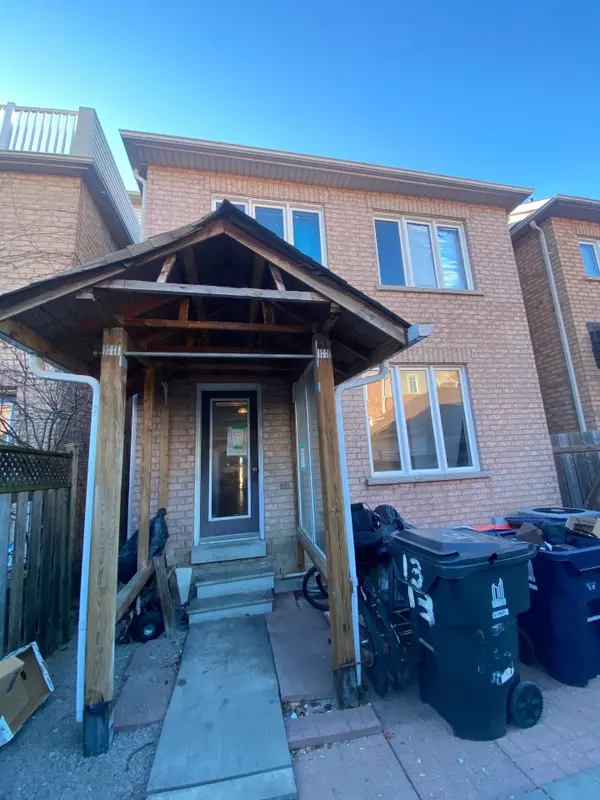See all 5 photos
$1,438,880
Est. payment /mo
7 BD
10 BA
New
13 Aldwinckle HTS Toronto W05, ON M3J 3S7
REQUEST A TOUR If you would like to see this home without being there in person, select the "Virtual Tour" option and your agent will contact you to discuss available opportunities.
In-PersonVirtual Tour
UPDATED:
01/12/2025 06:15 AM
Key Details
Property Type Single Family Home
Sub Type Detached
Listing Status Active
Purchase Type For Sale
Approx. Sqft 2500-3000
MLS Listing ID W11919359
Style 3-Storey
Bedrooms 7
Annual Tax Amount $5,750
Tax Year 2024
Property Description
Flat Roof means the Best Functional Layout! Renovated From Top to Bottom, 2750 Sqft above grade plus spacious finished basement, Upgraded Kitchen with Quartz Countertops, Multiple Bedrooms with Washrooms Ensuite, Family room on main, Apartment on Third Floor, Plus Huge Balcony on third Floor. No Carpet, Walking Distance to York University, Finch West Subway Station, Detached Spacious Double Garage, Nice Porch in the backyard. Wonderful for Big Family with Extra Cash Cow, B.N.B and so on.
Location
Province ON
County Toronto
Community York University Heights
Area Toronto
Region York University Heights
City Region York University Heights
Rooms
Family Room Yes
Basement Finished, Walk-Up
Kitchen 3
Separate Den/Office 3
Interior
Interior Features Carpet Free
Cooling Central Air
Fireplace No
Heat Source Gas
Exterior
Parking Features Private Double
Pool None
Roof Type Asphalt Rolled,Asphalt Shingle
Lot Depth 100.18
Total Parking Spaces 2
Building
Foundation Concrete
Listed by HOMELIFE GOLCONDA REALTY INC.




