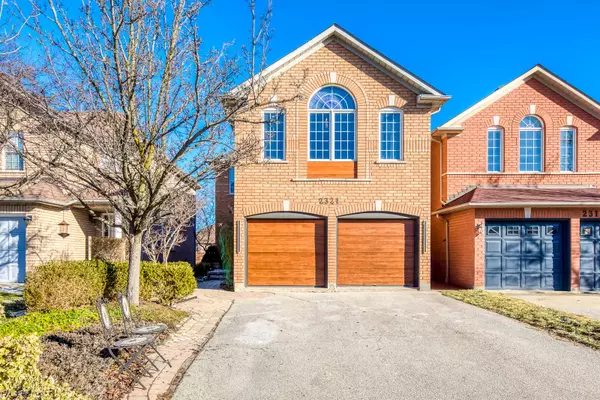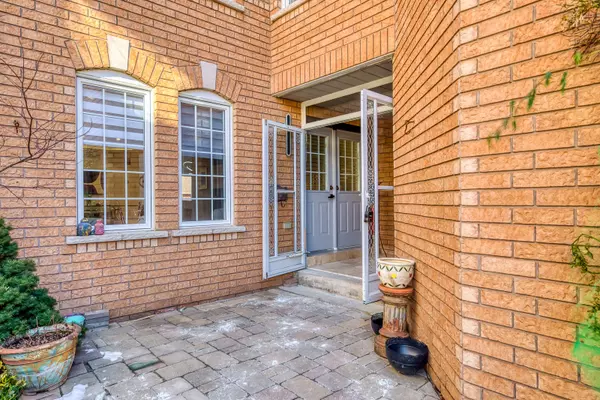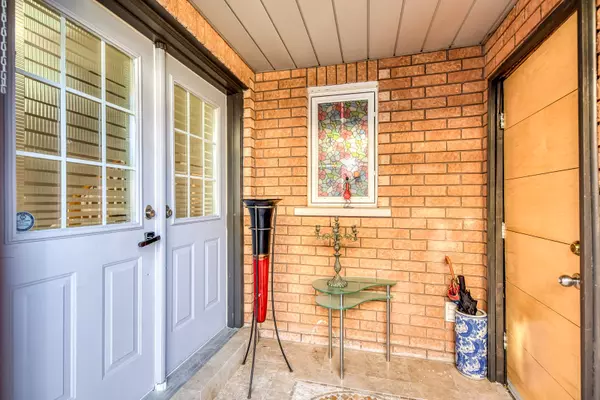See all 40 photos
$1,475,000
Est. payment /mo
4 BD
4 BA
New
2321 Yorktown CIR Mississauga, ON L5M 5Y1
REQUEST A TOUR If you would like to see this home without being there in person, select the "Virtual Tour" option and your agent will contact you to discuss available opportunities.
In-PersonVirtual Tour
UPDATED:
01/13/2025 01:58 PM
Key Details
Property Type Single Family Home
Sub Type Detached
Listing Status Active
Purchase Type For Sale
MLS Listing ID W11919910
Style 2-Storey
Bedrooms 4
Annual Tax Amount $7,062
Tax Year 2024
Property Description
5 Elite Picks! Here Are 5 Reasons To Make This Home Your Own: 1. Modern Kitchen Boasting Modern White Cabinetry, Centre Island with Ample Storage, Granite Countertops & Stainless Steel Appliances. 2. Bright Open Concept Breakfast Area & Family Room with 2 Skylights, B/I Shelving, Gas F/P & W/O to BBQ Deck! 3. Generous Open Concept Dining Room & Living Room with Pot Lights & Large Windows. 4. 4 Good-Sized Bedrooms, 2 Full Baths & Laundry Closet on 2nd Level, with Primary Bedroom Featuring W/I Closet & Modern 5pc Ensuite with Double Vanity, Stunning Feature Wall, Freestanding Soaker Tub & Separate Shower! 5. Finished Walk-Out Basement with Two 6' Patio Doors & 3 Large Windows Adds an Additional 975 Sq.Ft. of Quality, Well-Lit Living Space Boasting Open Concept Rec Room with Gas F/P, Dining Area & Kitchen, Plus Full 3pc Bath! All This & More! Fabulous Builder's Model Home Showcases the Power of Design! This 2,123 Sq.Ft. Home Functions & Feels Much Larger Thanks to Its Open Concept Design & Cathedral Ceilings! Convenient Enclosed Porch with Access to Garage & Double Door Entry to Home. 2pc Powder Room Completes the Main Level. Fully Fenced Backyard with Patio Area & Mature Trees. 3 Renovated Baths '23, Freshly Painted '23, New Pot Lights '22, New Furnace '22, New Water Heater '20
Location
Province ON
County Peel
Community Central Erin Mills
Area Peel
Region Central Erin Mills
City Region Central Erin Mills
Rooms
Family Room Yes
Basement Walk-Out, Finished
Kitchen 2
Interior
Interior Features Auto Garage Door Remote
Heating Yes
Cooling Central Air
Fireplace Yes
Heat Source Gas
Exterior
Parking Features Private
Garage Spaces 4.0
Pool None
Roof Type Shingles
Lot Depth 109.91
Total Parking Spaces 6
Building
Foundation Unknown
Listed by REAL ONE REALTY INC.




