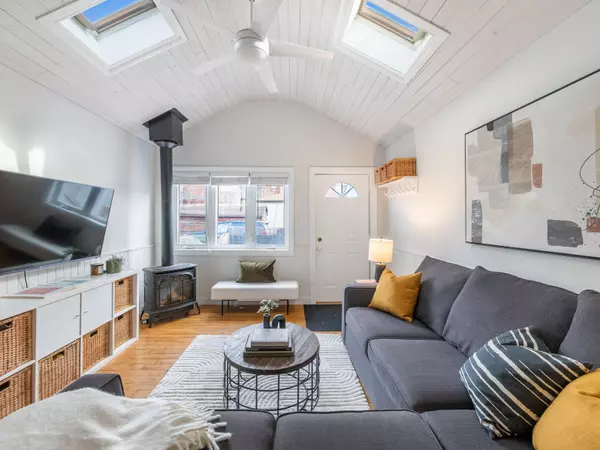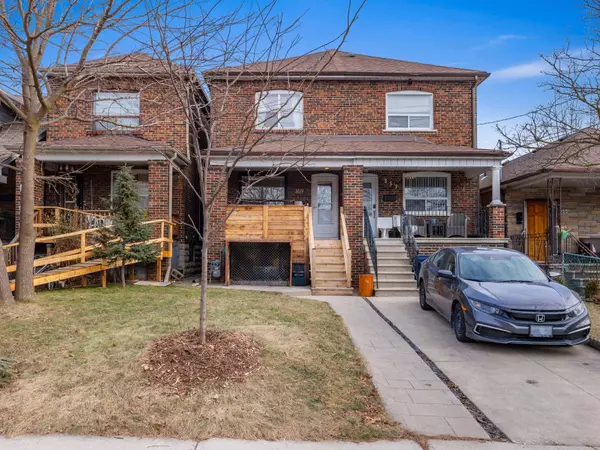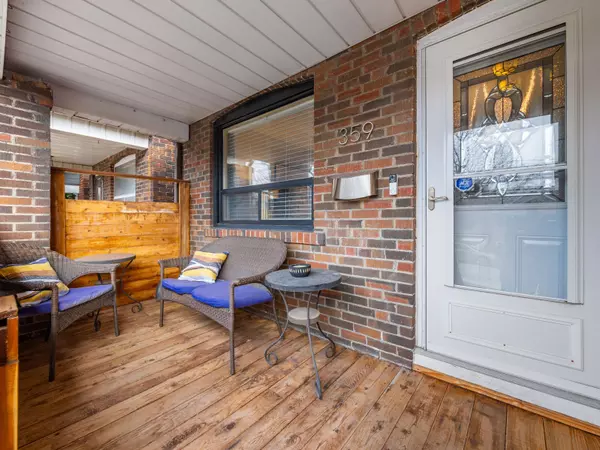See all 31 photos
$979,000
Est. payment /mo
3 BD
2 BA
New
359 Northcliffe BLVD Toronto C03, ON M6E 3K9
REQUEST A TOUR If you would like to see this home without being there in person, select the "Virtual Tour" option and your agent will contact you to discuss available opportunities.
In-PersonVirtual Tour
UPDATED:
01/13/2025 09:11 PM
Key Details
Property Type Single Family Home
Sub Type Semi-Detached
Listing Status Active
Purchase Type For Sale
MLS Listing ID C11920198
Style 2-Storey
Bedrooms 3
Annual Tax Amount $4,821
Tax Year 2024
Property Description
This immaculately kept 3-bedroom home is a rare find in one of the most sought-after neighbourhoods. This property blends timeless charm with modern convenience within the Corso Italia community. The home is anchored by a spacious rear family room with vaulted ceilings, perfect for entertaining or relaxing by the cozy gas fireplace. The thoughtfully designed layout offers ample storage, including a wall-to-wall closet in the primary bedroom, a double linen closet, and two cedar closets in the basement. The exterior is just as impressive, with a private rear wood deck providing access to the backyard, garden (with fresh strawberries in the spring and summer!) and private parking. A wood-covered front porch adds a welcoming charm where you can catch the beautiful afternoon sun with a coffee or libation in hand. The home has comfortable radiant heating combined with two heat (AC) pumps, guaranteeing comfort in every season. Located on a quiet, family-friendly street, this home is surrounded by an incredible community. From lively street parties and festivals to excellent restaurants, schools and two nearby libraries, everything you need is just steps away. Neighbourhood classics include Primrose Bagel, Emma's Country Kitchen, True History Brewing, Oakwood Espresso, Wild Blue Bakery and Desotos. Public transit, major highways, malls, and schools are all within minutes, making it as practical as picturesque. With many young families in the neighbourhood, this is a safe and welcoming place to call home. Don't miss your chance to own this home in a truly special area.
Location
Province ON
County Toronto
Community Oakwood Village
Area Toronto
Region Oakwood Village
City Region Oakwood Village
Rooms
Family Room Yes
Basement Full
Kitchen 1
Separate Den/Office 1
Interior
Interior Features Other
Heating Yes
Cooling Wall Unit(s)
Fireplaces Type Natural Gas, Family Room, Freestanding
Fireplace Yes
Heat Source Gas
Exterior
Exterior Feature Deck, Porch
Parking Features Right Of Way, Lane
Garage Spaces 1.0
Pool None
Roof Type Other
Lot Depth 120.0
Total Parking Spaces 1
Building
Lot Description Irregular Lot
Foundation Other
Listed by CORE ASSETS REAL ESTATE




