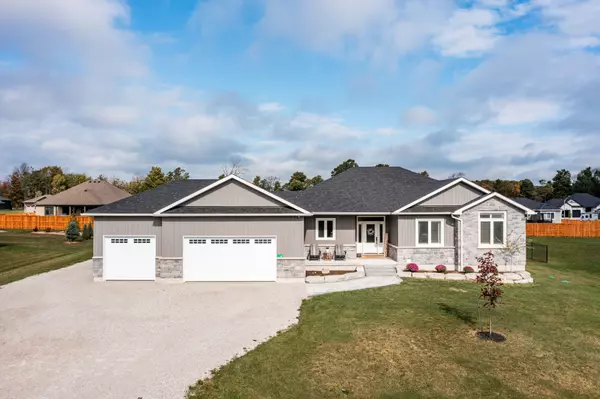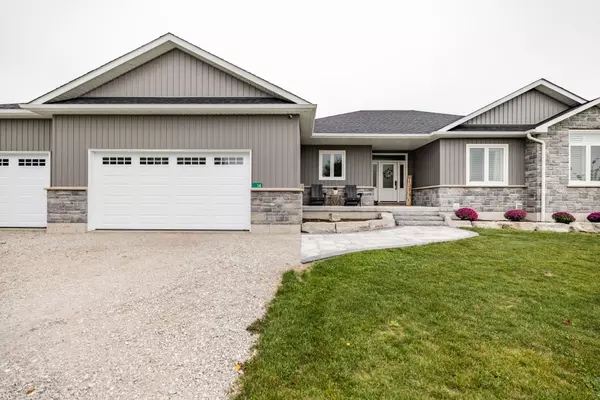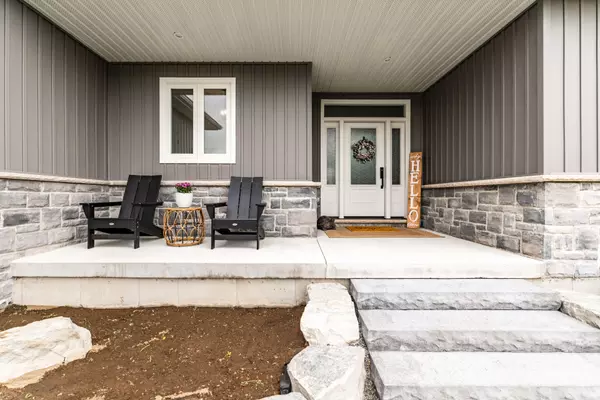14 Demont DR Oro-medonte, ON L3V 8N8
UPDATED:
01/13/2025 03:22 PM
Key Details
Property Type Single Family Home
Sub Type Detached
Listing Status Active
Purchase Type For Sale
Approx. Sqft 1500-2000
MLS Listing ID S11920188
Style Bungalow
Bedrooms 3
Annual Tax Amount $5,500
Tax Year 2024
Property Description
Location
Province ON
County Simcoe
Community Warminister
Area Simcoe
Region Warminister
City Region Warminister
Rooms
Family Room Yes
Basement Full, Unfinished
Kitchen 1
Interior
Interior Features Water Softener, Sump Pump, Storage, Carpet Free, Auto Garage Door Remote, ERV/HRV, Rough-In Bath
Cooling Central Air
Fireplaces Type Natural Gas, Living Room
Fireplace Yes
Heat Source Gas
Exterior
Exterior Feature Landscaped, Patio, Porch
Parking Features Inside Entry, Front Yard Parking, Private Triple
Garage Spaces 10.0
Pool Inground
Roof Type Asphalt Shingle
Lot Depth 170.0
Total Parking Spaces 13
Building
Foundation Poured Concrete




