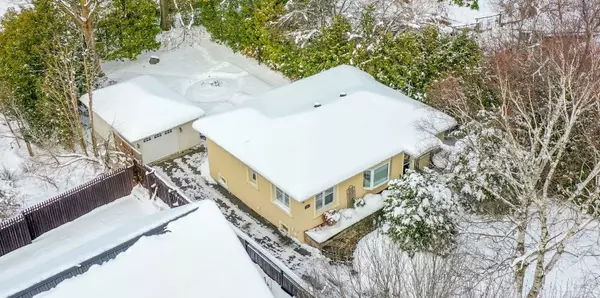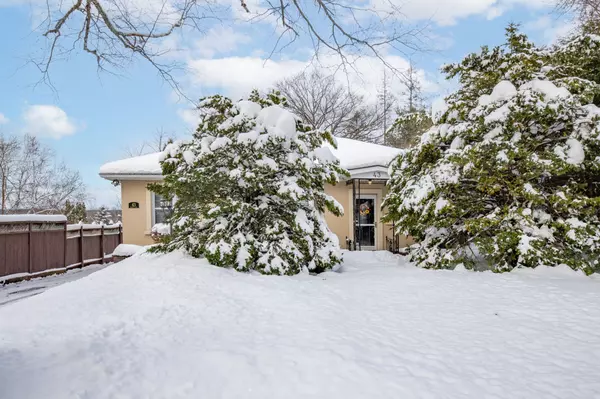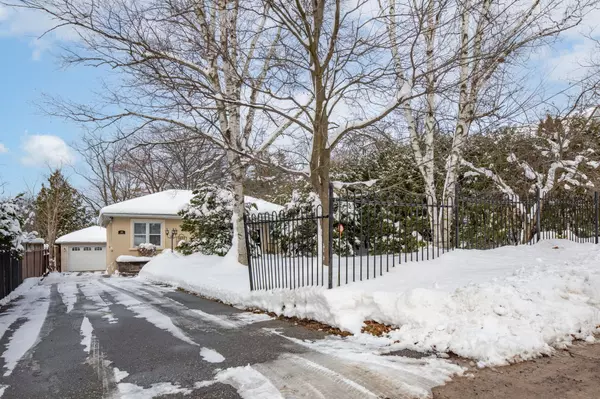See all 38 photos
$649,777
Est. payment /mo
2 BD
1 BA
Active
43 Robert ST E Penetanguishene, ON L9M 1B1
REQUEST A TOUR If you would like to see this home without being there in person, select the "Virtual Tour" option and your agent will contact you to discuss available opportunities.
In-PersonVirtual Tour
UPDATED:
01/13/2025 06:27 PM
Key Details
Property Type Single Family Home
Sub Type Detached
Listing Status Active
Purchase Type For Sale
Approx. Sqft 1100-1500
MLS Listing ID S11881408
Style Bungalow
Bedrooms 2
Annual Tax Amount $2,971
Tax Year 2024
Property Description
Welcome to the perfect family home, where charm and functionality meet on an oversized in-town lot! This delightful 2-bedroom home offers a cozy yet spacious layout, perfect for making memories with loved ones. The eat-in kitchen is ideal for casual family meals, while the combined living and dining room provides a warm, inviting space to gather. French doors lead to a sunroom that's bathed in natural light, a peaceful retreat for morning coffee or evening relaxation. The home features gleaming hardwood and ceramic floors, adding both style and durability. A full basement offers plenty of potential for additional living space, a playroom, or storage. With upgraded windows, appliances, gas heat, and central air, this home is move-in ready and designed for comfort throughout the seasons. Outside, the detached garage provides extra storage or workspace, while the oversized lot offers endless possibilities for outdoor fun, gardening, or entertaining. Conveniently located in town and priced to sell, this home is a must-see. Don't wait! schedule your viewing today and start the next chapter of your story here!
Location
Province ON
County Simcoe
Community Penetanguishene
Area Simcoe
Region Penetanguishene
City Region Penetanguishene
Rooms
Family Room No
Basement Full, Unfinished
Kitchen 1
Interior
Interior Features None
Cooling Central Air
Fireplace No
Heat Source Gas
Exterior
Parking Features Private
Garage Spaces 4.0
Pool None
Roof Type Asphalt Shingle
Lot Depth 163.29
Total Parking Spaces 5
Building
Foundation Concrete
Listed by RE/MAX Georgian Bay Realty Ltd, BROKERAGE




