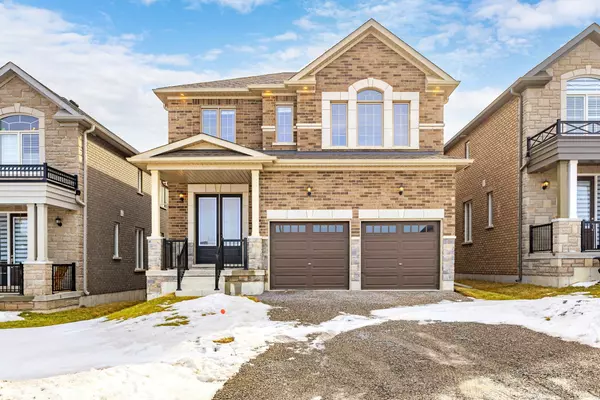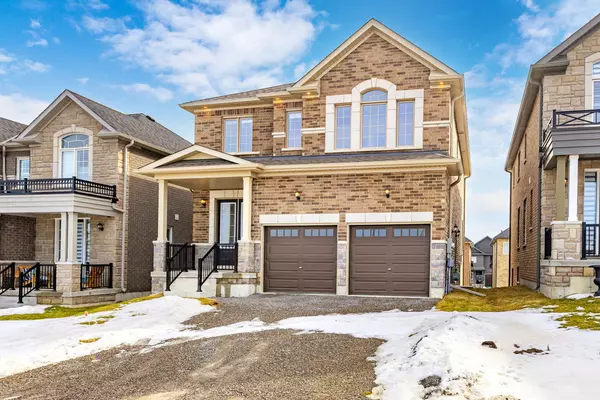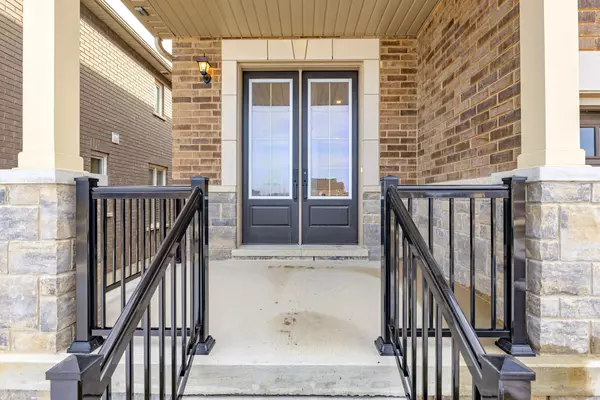See all 40 photos
$985,000
Est. payment /mo
4 BD
4 BA
New
229 O'Neil ST Peterborough, ON K9K 0H8
REQUEST A TOUR If you would like to see this home without being there in person, select the "Virtual Tour" option and your agent will contact you to discuss available opportunities.
In-PersonVirtual Tour
UPDATED:
01/15/2025 05:17 PM
Key Details
Property Type Single Family Home
Sub Type Detached
Listing Status Active
Purchase Type For Sale
Approx. Sqft 2500-3000
MLS Listing ID X11924761
Style 2-Storey
Bedrooms 4
Annual Tax Amount $7,302
Tax Year 2024
Property Description
Wow! Really Amazing! An Absolute Must See! Not to be Missed! Don't Miss this classic Beauty! All Brick and Stone Exterior with color matched window sills. 4 BR & 4 WR. Custom Chef Kitchen with Quartz Countertop and large Island, 2 Tone Kitchen Cupboards, Large Pantry, Pot Drawers and Upgraded Door handlers. 8" Tall Double Entrance Doors. hardwood Flooring Throughout Main & Second floor, custom Taller Basement ceiling and Extra large Windows! Primary En-suite features large double sink vanity, entrance access into the lower level. Gas Fire place in Great room! Coffered and Tray Ceiling in Living Room and Great Room! Central Air conditioning! Upgraded Faucets! Gas Line for BBQ! Painted Basement Floor! Oak & Metal railings! Several Pot Lights Throughout! One of the Best Sub Division! See Photos!
Location
Province ON
County Peterborough
Community Northcrest
Area Peterborough
Region Northcrest
City Region Northcrest
Rooms
Family Room Yes
Basement Full, Separate Entrance
Kitchen 1
Interior
Interior Features Other
Cooling Central Air
Fireplace Yes
Heat Source Gas
Exterior
Parking Features Private
Garage Spaces 2.0
Pool None
Roof Type Shingles
Lot Depth 108.0
Total Parking Spaces 4
Building
Unit Features Hospital,Park,Place Of Worship,Public Transit,School
Foundation Concrete
Listed by HOMELIFE/FUTURE REALTY INC.




