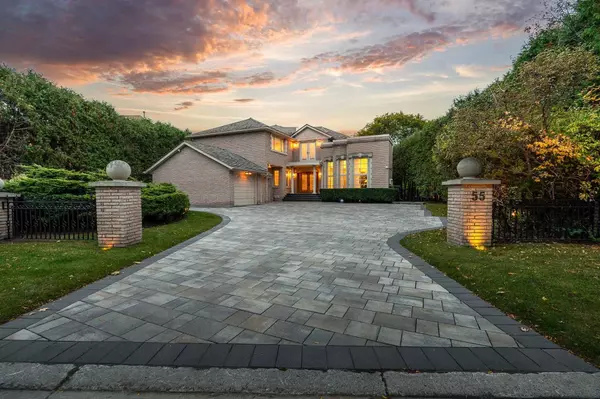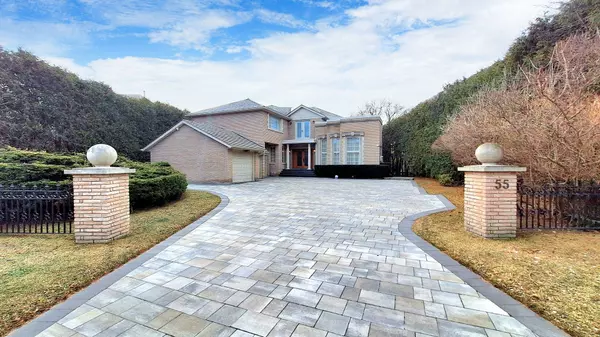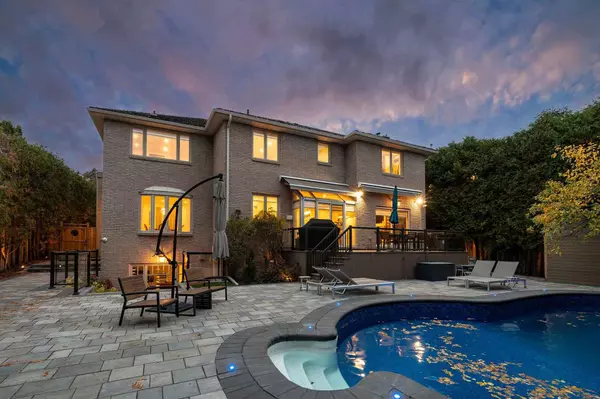See all 35 photos
$5,355,000
Est. payment /mo
4 BD
6 BA
New
55 Berkindale DR Toronto C12, ON M2L 1Z9
REQUEST A TOUR If you would like to see this home without being there in person, select the "Virtual Tour" option and your agent will contact you to discuss available opportunities.
In-PersonVirtual Tour
UPDATED:
01/21/2025 08:38 PM
Key Details
Property Type Single Family Home
Sub Type Detached
Listing Status Active
Purchase Type For Sale
MLS Listing ID C11931286
Style 2-Storey
Bedrooms 4
Annual Tax Amount $17,510
Tax Year 2025
Property Description
Welcome To 55 Berkindale Dr , A Modern And Custom-Designed Masterpiece Perfectly Situated In The Heart Of The Coveted Bayview And York Mills Neighbourhood. This Extraordinary Home Offers Not Just A Place To Live, But A Lifestyle On The Tranquil St Andrew-Windfields Itself. As You Step Inside, You Are Immediately Greeted With Breath Taking Views Of The Gardens And Pool Plus Living Rm Soaring Ceilings . The Whole House Is Bathed In The Soft Glow Of The South Sun , Boasting A Generous Kitchen With An Inviting Breakfast Area, Ideal For Enjoying Your Morning Coffee. The Open Concept Family Room, Complete With A Fire Place , Adds To The Entertainment Options And Offers A Cozy Retreat For Relaxation And Enjoyment. The Dining Room Offers A Perfect Setting For Memorable Gatherings. This Home Has Been Thoughtfully Designed And Renovated With Your Comfort And Convenience In Mind. As You Ascend To The Second Floor, You'll Find A Luxurious Primary Suite Complete With Separate Closets And Spa Like Bathroom . Three Additional En-Suite Bedrooms Offer Privacy And Comfort For Your Family And Guests. An Extra Laundry Room Adds To The Ease Of Your Daily Routine. The Basement Of This Home Is An Entertainment Haven, Featuring A Rec Room For Enjoying Your Favourite Films In Style. A Playroom/Gym With A Convenient Wet Bar Provides A Space For Relaxation And Fun. Two More Bedrooms Offers A Private Retreat. With A Total Of 6 Bedrooms, 1 Office, 5 Full Baths, And 1 Half Baths, Including A 4 Pc Pool Baths, Heated Driveway And Generator This Home Ensures That Every Member Of The Household Has Their Own Space , Privacy And Comfort . The Meticulously Landscaped Grounds And Newly Renovated Pool Offers A Private Escape. Situated In The Desirable Neighbourhood Of Central Toronto , This Home Offers Not Just A Residence But A Retreat. With This Prime Location And Being Close To Best Schools And Shopping Malls , This Home Is An Opportunity To Create The Ultimate Story Of City Living!
Location
Province ON
County Toronto
Community St. Andrew-Windfields
Area Toronto
Region St. Andrew-Windfields
City Region St. Andrew-Windfields
Rooms
Family Room Yes
Basement Walk-Up
Kitchen 1
Separate Den/Office 2
Interior
Interior Features Other
Cooling Central Air
Fireplace Yes
Heat Source Gas
Exterior
Parking Features Circular Drive
Garage Spaces 5.0
Pool Inground
Roof Type Unknown
Lot Frontage 75.06
Lot Depth 149.74
Total Parking Spaces 8
Building
Unit Features Clear View,Fenced Yard,Golf,Park,Public Transit,Ravine
Foundation Unknown
Listed by ROYAL LEPAGE REAL ESTATE SERVICES KATY TORABI




