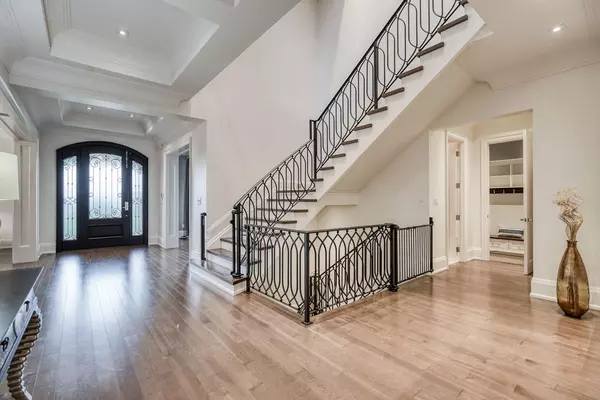For more information regarding the value of a property, please contact us for a free consultation.
12399 McCowan RD Whitchurch-stouffville, ON L4A 7X5
Want to know what your home might be worth? Contact us for a FREE valuation!

Our team is ready to help you sell your home for the highest possible price ASAP
Key Details
Sold Price $4,350,000
Property Type Single Family Home
Sub Type Detached
Listing Status Sold
Purchase Type For Sale
Approx. Sqft 5000 +
MLS Listing ID N9370873
Sold Date 11/26/24
Style 2-Storey
Bedrooms 6
Annual Tax Amount $14,248
Tax Year 2024
Lot Size 0.500 Acres
Property Description
Exceptional 2018 Custom Built Home Surrounded by Private Golf Club. One Acre Great Lot in stouffville. App. 10,000 SQFT Of Luxurious Living Space With 5 Bds, 6 Bathrooms, with Finished Walk-Up Heated floor basement. Upgrade Super Quality, Custom Design, and Great Function. The open concept gourmet kitchen offers high end thermador appliances, A large centre island & Marble Ct's. A W/O To covered porch & outdoor kitchen. A fully integrated smart home system designed to automate and enhance various aspects of household living. The system utilizes cutting-edge technology to enable seamless control and monitoring of lighting, security, climate, entertainment, and other home appliances from a centralized hub or remotely via mobile devices. Smart home offers convenience, energy efficiency, and enhanced security for modern living.
Location
Province ON
County York
Community Rural Whitchurch-Stouffville
Area York
Region Rural Whitchurch-Stouffville
City Region Rural Whitchurch-Stouffville
Rooms
Family Room Yes
Basement Finished, Walk-Up
Kitchen 1
Separate Den/Office 1
Interior
Interior Features Auto Garage Door Remote, Bar Fridge, Built-In Oven, Central Vacuum, Carpet Free, Propane Tank, Sauna, Separate Heating Controls, Steam Room
Cooling Central Air
Exterior
Parking Features Private
Garage Spaces 19.0
Pool Inground
Roof Type Asphalt Shingle
Total Parking Spaces 19
Building
Foundation Brick, Stone
Others
Senior Community Yes
Read Less
GET MORE INFORMATION





