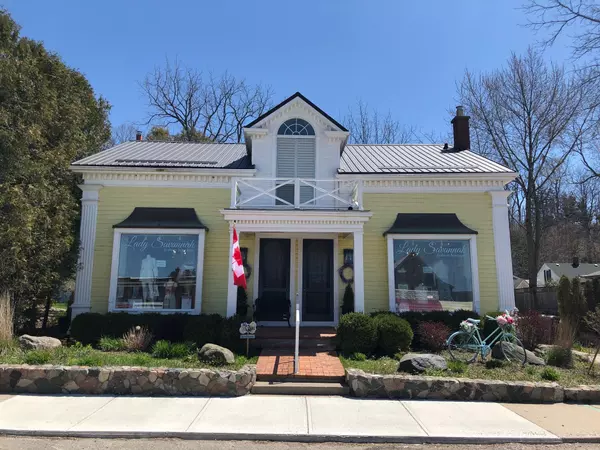For more information regarding the value of a property, please contact us for a free consultation.
207/209 Main ST Central Elgin, ON N5L 1C4
Want to know what your home might be worth? Contact us for a FREE valuation!

Our team is ready to help you sell your home for the highest possible price ASAP
Key Details
Sold Price $875,000
Property Type Single Family Home
Sub Type Detached
Listing Status Sold
Purchase Type For Sale
Approx. Sqft 2500-3000
MLS Listing ID X9356172
Sold Date 12/17/24
Style 2-Storey
Bedrooms 3
Annual Tax Amount $8,307
Tax Year 2023
Property Description
Prime Downtown Location for Sale! This versatile 4-unit mixed-use property boasts a 3,000 sq/ft,1.5-story structure, offering 2 commercial units on the main level at the front and 2 residential units at the back. Each residential unit spans two levels with private patios, separate entrances, and parking. All tenants are on month-to-month leases. Commercial Units: Currently rented by a single retailer occupying both spaces. Features a full, unfinished basement with storage, laundry, and a staff washroom. Residential Units: South Unit (207): Approx. 1,100 sq/ft. Loft-style 1-bedroom+ den with vaulted ceilings, skylight, and plenty of storage. Tall kitchen cabinets, laundry room, and French doors lead to a private back patio. North Unit (209): Approx. 820 sq/ft. Open kitchen, living, and dining areas leading to a private back patio. Upstairs has two bedrooms, a four-piece bathroom, and abundant natural light.
Location
Province ON
County Elgin
Community Port Stanley
Area Elgin
Zoning B1
Region Port Stanley
City Region Port Stanley
Rooms
Family Room Yes
Basement Full, Unfinished
Kitchen 2
Interior
Interior Features Water Heater, Water Heater Owned
Cooling Central Air
Exterior
Parking Features Private
Garage Spaces 14.0
Pool None
Roof Type Metal
Total Parking Spaces 14
Building
Foundation Concrete
Others
Security Features Smoke Detector
Read Less
GET MORE INFORMATION





