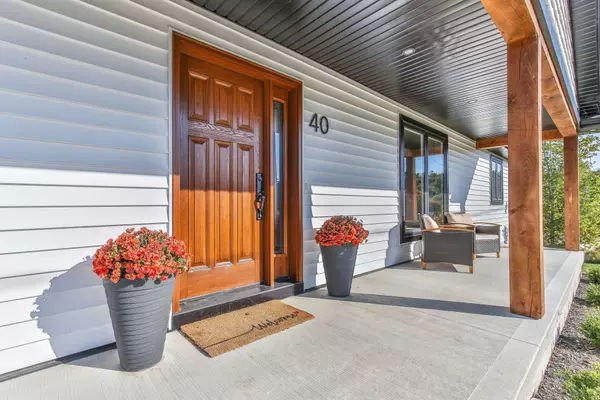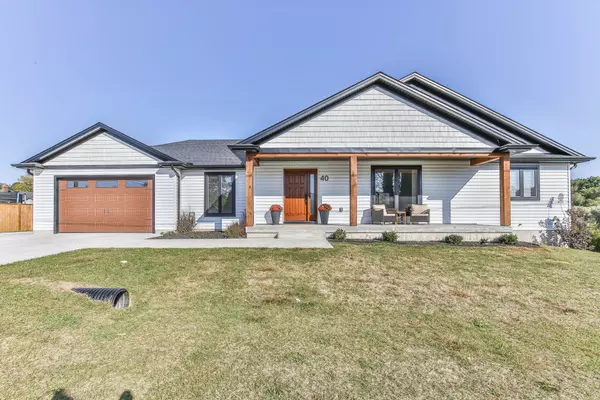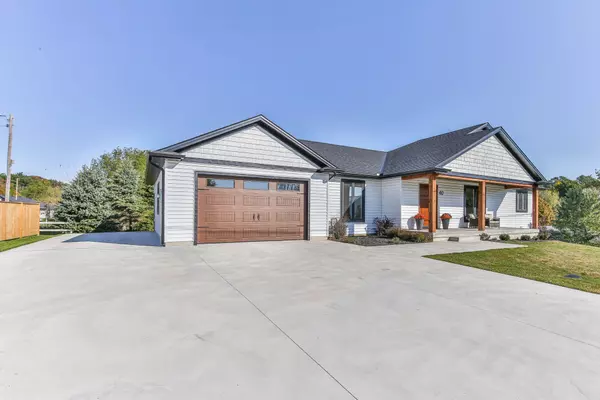For more information regarding the value of a property, please contact us for a free consultation.
40 Elm ST Bayham, ON N0J 1Z0
Want to know what your home might be worth? Contact us for a FREE valuation!

Our team is ready to help you sell your home for the highest possible price ASAP
Key Details
Sold Price $710,000
Property Type Single Family Home
Sub Type Detached
Listing Status Sold
Purchase Type For Sale
Approx. Sqft 1500-2000
MLS Listing ID X9394215
Sold Date 12/17/24
Style Bungalow
Bedrooms 3
Annual Tax Amount $4,950
Tax Year 2024
Property Description
HOME SWEET HOME! This 3-bedroom, 2-bath bungalow, built in 2023, exemplifies quality craftsmanship and meticulous attention to detail. Starting with the custom kitchen, which features quartz countertops, loads of cabinet space complete with a large custom island, a spacious pantry, and new appliances, this set up is perfect for crafting your creative cooking ideas. Step out from the dining room onto the rear deck, which is ideal for relaxing or the BBQ. The master suite boasts a luxurious 4-piece en suite with a custom-crafted shower and walk in closet, ensuring a luxurious private retreat. The large front timber porch enhances the homes curb appeal together with a beautifully finished concrete driveway leading to a generously sized attached garage, which is nicely finished with Reline.The basement is partially finished and designed for family fun, with space allocated for a large family room, games room, and two additional bedrooms. This home combines modern convenience with thoughtful design, making it the perfect place for comfortable living. As a bonus, this home is within 5 minutes of area beaches, campgrounds, and marina!
Location
Province ON
County Elgin
Community Vienna
Area Elgin
Zoning R1
Region Vienna
City Region Vienna
Rooms
Family Room Yes
Basement Partially Finished, Full
Kitchen 1
Interior
Interior Features On Demand Water Heater, Air Exchanger, Auto Garage Door Remote, Water Softener, Water Heater Owned
Cooling Central Air
Exterior
Exterior Feature Porch, Deck, Landscaped, Lighting
Parking Features Private Double
Garage Spaces 5.0
Pool None
Roof Type Asphalt Shingle
Total Parking Spaces 5
Building
Foundation Poured Concrete
Others
Security Features Carbon Monoxide Detectors,Smoke Detector
Read Less
GET MORE INFORMATION





