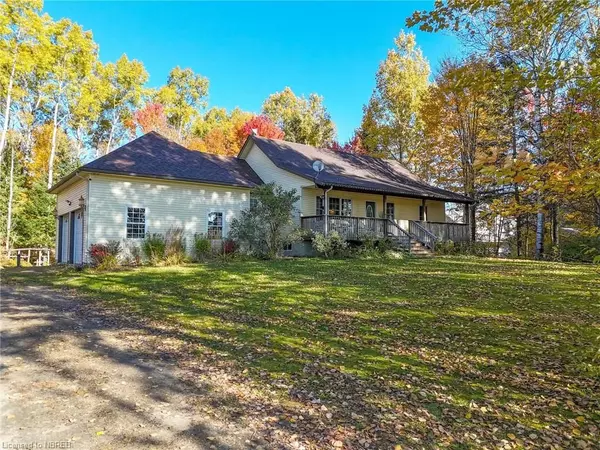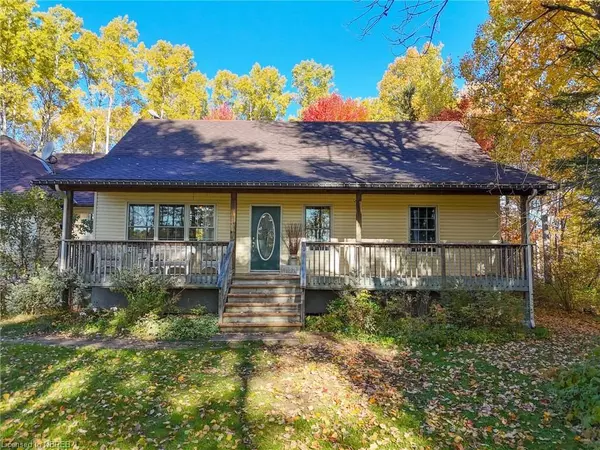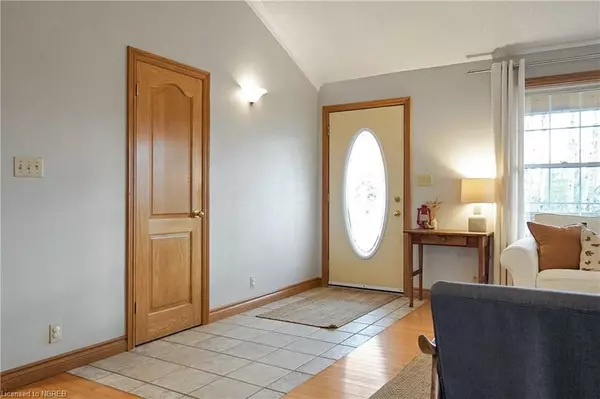For more information regarding the value of a property, please contact us for a free consultation.
119 HILLCREST RD East Ferris, ON P0H 1B0
Want to know what your home might be worth? Contact us for a FREE valuation!

Our team is ready to help you sell your home for the highest possible price ASAP
Key Details
Sold Price $625,000
Property Type Single Family Home
Sub Type Detached
Listing Status Sold
Purchase Type For Sale
Square Footage 2,600 sqft
Price per Sqft $240
MLS Listing ID X10708140
Sold Date 12/20/24
Style Bungalow-Raised
Bedrooms 4
Annual Tax Amount $3,228
Tax Year 2024
Lot Size 10.000 Acres
Property Description
Embrace the beauty of country living on 15 scenic acres, with the convenience of nearby Astorville amenities! Built in 2001, this charming 3+1 bedroom, 3 bathroom retreat features a double-car garage, hardwood floors, and cathedral ceilings that fill the home with light and spaciousness. The main floor offers 3 bedrooms, 2 bathrooms (including a private primary ensuite), a cozy den, and convenient main-floor laundry. The bright kitchen boasts ample cupboard and counter space, with patio doors leading to a back deck—perfect for outdoor dining or morning coffee. Downstairs, the finished basement provides a fourth bedroom, an additional bathroom, a propane fireplace, a wet bar, and a large rec room, making it an ideal space for gatherings or guests. Outside, enjoy private trails winding through the property, perfect for peaceful walks and outdoor adventures. Relax on the large front veranda and take in the serene surroundings of this delightful Astorville home!
Location
Province ON
County Nipissing
Community East Ferris
Area Nipissing
Zoning R
Region East Ferris
City Region East Ferris
Rooms
Basement Finished, Full
Kitchen 1
Separate Den/Office 1
Interior
Interior Features Water Heater Owned
Cooling Central Air
Fireplaces Number 1
Fireplaces Type Freestanding, Propane
Exterior
Exterior Feature Deck, Porch, Privacy, Year Round Living
Parking Features Private Double
Garage Spaces 6.0
Pool None
View Forest, Trees/Woods
Roof Type Asphalt Shingle
Total Parking Spaces 6
Building
Lot Description Irregular Lot
Foundation Concrete Block
New Construction false
Others
Senior Community Yes
Security Features None
Read Less
GET MORE INFORMATION





