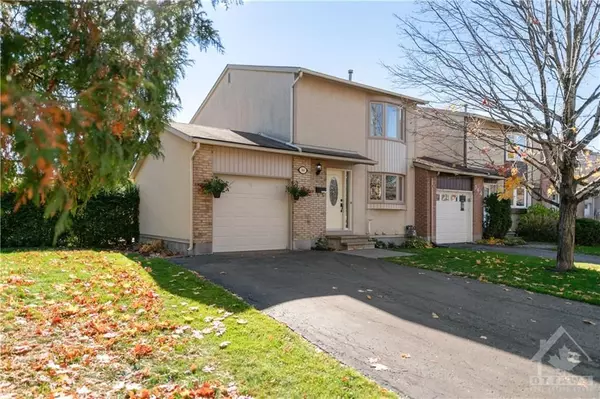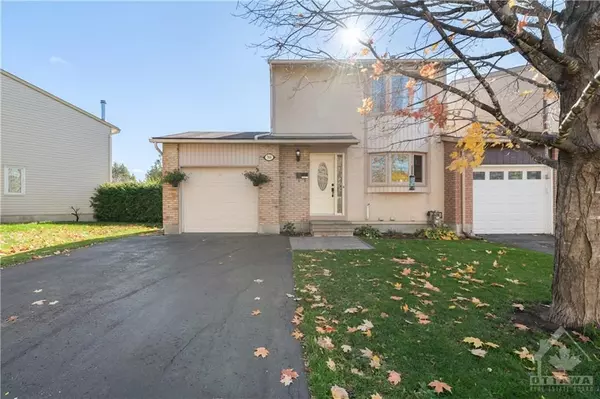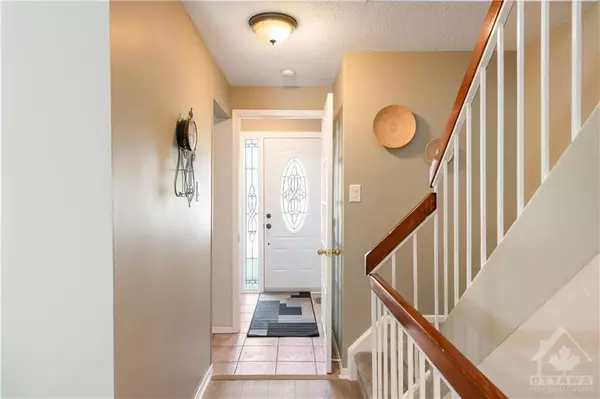For more information regarding the value of a property, please contact us for a free consultation.
368 DUVAL LN Orleans - Cumberland And Area, ON K1E 2K2
Want to know what your home might be worth? Contact us for a FREE valuation!

Our team is ready to help you sell your home for the highest possible price ASAP
Key Details
Sold Price $555,000
Property Type Townhouse
Sub Type Att/Row/Townhouse
Listing Status Sold
Purchase Type For Sale
MLS Listing ID X9524201
Sold Date 12/22/24
Style 2-Storey
Bedrooms 3
Annual Tax Amount $3,146
Tax Year 2023
Property Description
Flooring: Vinyl, Flooring: Mixed, Flooring: Carpet Wall To Wall, 368 Duval is a spectacular end-unit townhome with plenty of privacy that offers a combination of style, convenience & modern upgrades & updates & a convenient, practical layout. Upon entering the home you're greeted on the bright main floor that features luxury vinyl, large windows that flood the space with natural light, a fresh, neutral colour palette, a kitchen with brand new stainless steel appliances, a powder room & a dining/living room that opens onto a private deck & yard offering extra outdoor space thanks to the homes positioning—ideal for enjoying summer evenings or gardening. Upstairs you'll find three generously sized bedrooms including a primary with cheater door to the main bath. The lower level is fully finished & versatile making it the perfect family room with additional storage space & laundry area with newer appliances. This home is located close to parks, schools, shopping & public transit making it ideal for commuters & families alike. 368 Duval Lane is a must see
Location
Province ON
County Ottawa
Community 1104 - Queenswood Heights South
Area Ottawa
Zoning Residential
Region 1104 - Queenswood Heights South
City Region 1104 - Queenswood Heights South
Rooms
Family Room Yes
Basement Full, Finished
Kitchen 1
Interior
Interior Features Unknown
Cooling Central Air
Fireplaces Number 1
Fireplaces Type Wood
Exterior
Exterior Feature Deck
Parking Features Unknown
Garage Spaces 3.0
Pool None
Roof Type Asphalt Shingle
Total Parking Spaces 3
Building
Foundation Concrete
Others
Security Features Unknown
Read Less
GET MORE INFORMATION





