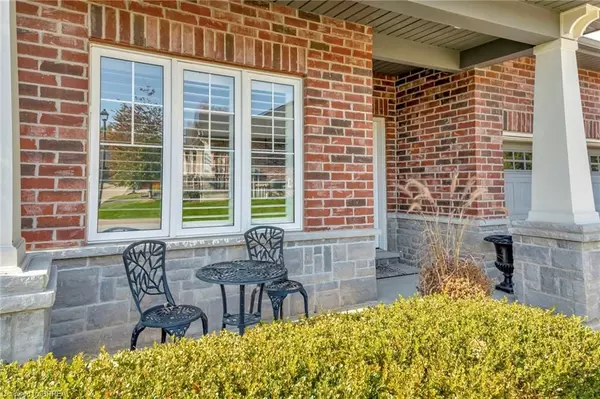For more information regarding the value of a property, please contact us for a free consultation.
190 Argyle ST #3 Norfolk, ON N3Y 0C1
Want to know what your home might be worth? Contact us for a FREE valuation!

Our team is ready to help you sell your home for the highest possible price ASAP
Key Details
Sold Price $725,000
Property Type Condo
Sub Type Condo Townhouse
Listing Status Sold
Purchase Type For Sale
Approx. Sqft 2500-2749
MLS Listing ID X10408863
Sold Date 01/09/25
Style Bungalow
Bedrooms 3
HOA Fees $462
Annual Tax Amount $6,100
Tax Year 2024
Property Description
Over 2700 sq. ft. of finished living space. End unit with finished walkout basement. Spacious bungalow condo with double car garage and front porch. Open concept layout and large windows allow for a bright and spacious main living area. The front bedroom can be used for a bedroom or office with convenient access to the 4 pc. ensuite bathroom. The kitchen features upgraded granite countertops, high end stainless steel appliances and a large walk-in pantry. The living and dining rooms have plenty of natural light, 9' ceilings and garden doors to a large composite deck. Walk out to your private deck overlooking the Lynn Valley Trail and mature trees. Enjoy the views of nature in your own backyard oasis with electronic awing and natural gas hook up for your barbecue. Large primary bedroom has a walk-in closet and a 4 pc. ensuite and upgraded tile in shower. Finishing off the main floor is a laundry room with plenty of storage off the double car garage for your convenience. The lower level of this walkout basement has plenty of space for family & guests featuring a large rec room with gas fireplace, spacious 3rd bedroom, and 4 pc. bath completing this level. Enjoy condo living and don't worry about grass cutting or snow removal!
Location
Province ON
County Norfolk
Community Simcoe
Area Norfolk
Zoning R4(H)
Region Simcoe
City Region Simcoe
Rooms
Family Room Yes
Basement Full, Finished with Walk-Out
Kitchen 1
Interior
Interior Features Water Softener
Cooling Central Air
Fireplaces Number 1
Fireplaces Type Rec Room
Laundry In-Suite Laundry
Exterior
Exterior Feature Awnings, Deck, Lawn Sprinkler System
Parking Features Private
Garage Spaces 4.0
Roof Type Asphalt Shingle
Exposure East
Total Parking Spaces 4
Building
Foundation Poured Concrete
Locker None
Others
Pets Allowed Restricted
Read Less




