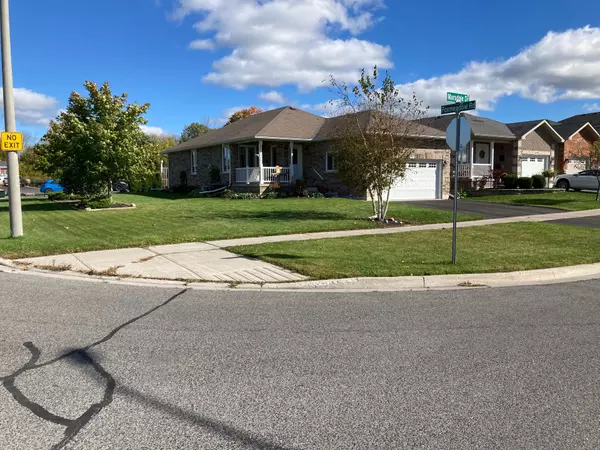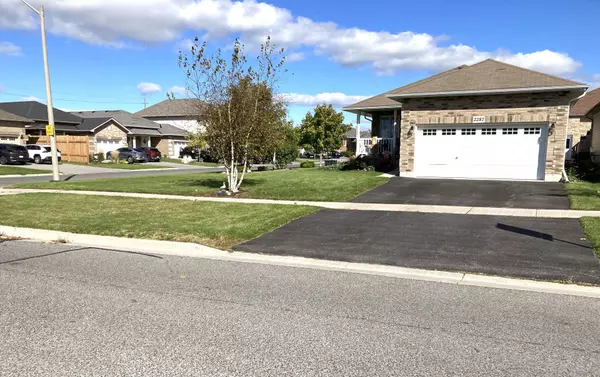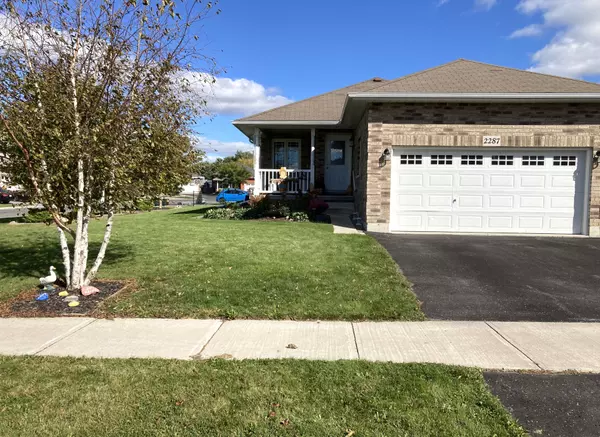For more information regarding the value of a property, please contact us for a free consultation.
2287 Marsdale DR Peterborough, ON K9L 0B6
Want to know what your home might be worth? Contact us for a FREE valuation!

Our team is ready to help you sell your home for the highest possible price ASAP
Key Details
Sold Price $680,000
Property Type Single Family Home
Sub Type Detached
Listing Status Sold
Purchase Type For Sale
Approx. Sqft 1100-1500
MLS Listing ID X10420289
Sold Date 01/15/25
Style Bungalow
Bedrooms 3
Annual Tax Amount $5,239
Tax Year 2024
Property Description
This beautifully situated solid all brick lovingly cared-for bungalow is perfect for everyone! Large sprawling corner lot with gorgeous gardens literally surrounding the entire home with two sheds perfect for gardeners and garden lovers. Two plus spacious bedrooms with three bathrooms and large principal rooms perfect for families and those with lots of visitors. Large double-size heated garage with side entrance and door to the home perfect for the craftsman or auto enthusiast. Huge and well lit eat-in kitchen with wrap around counters and cupboards, window and sliding patio doors to BBQ and private composite deck perfect for the baker or master chef. Finished lower level with massive recreation room, spare room, regulation size handmade heirloom Shuffleboard and lots of storage perfect for those who have hobbies or even a home business. Welcoming foyer, considerable and comfortable open living room and dining area perfect for large family gatherings or entertaining guests year-round. Great location, close to trails, parks, public beaches and all major amenities and services with easy access to the highway these are perfect features for everyone. Lastly, picture enjoying sunrise with coffee on the private back deck and sunset on the front porch with a glass of wine or your favorite drink, this is home.
Location
Province ON
County Peterborough
Community Ashburnham
Area Peterborough
Zoning Res
Region Ashburnham
City Region Ashburnham
Rooms
Family Room No
Basement Finished
Kitchen 1
Separate Den/Office 1
Interior
Interior Features Other
Cooling Central Air
Exterior
Parking Features Lane, Private Double
Garage Spaces 4.0
Pool None
Roof Type Other
Lot Frontage 60.03
Lot Depth 93.25
Total Parking Spaces 4
Building
Foundation Unknown
Read Less




